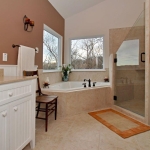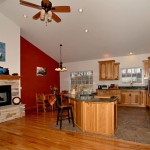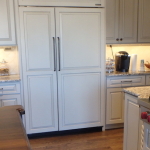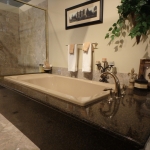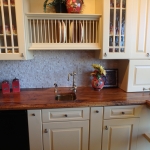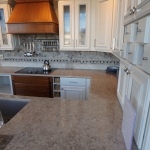Kitchen & Bath design
This Is Where The Fun Starts!!
Adding that personal touch to your home can certainly be the most fun, and the most satisfying part of building a new home. Picking out the exact slab of granite, or finding the “perfect” set of cabinets for your new homes kitchen can be a thrilling experience! At Barker and Son Homes we have a kitchen and bath design process that is second to none.
Meet Your Design Staff!
Once the architectural plans have been drawn, and the space requirements identified, we will pair you up with our interior design staff that will walk you thru the steps of creating an exquisite personal design for your new custom home.
Here’s how we do it…
Step 1
For each space in the house, our designer will begin to map it out in great detail, right down to the quarter inch. When dealing with cabinets, countertops and windows, it is important to know exactly where everything starts and stops.
Step 2
A computer generated image of the cabinetry, countertops, appliances, electrical and plumbing fixtures is then created. This step is important because you can begin to get a visual as to how the room looks and functions.
Step 3
As with anything, cabinetry, countertops and appliances have a large range of price points. Once we have a digital image of our home space, we can “input” different price ranges of cabinetry and other items to get a detailed cost of what each will add to the price tag. This process is very valuable to the price conscience customer who has a lot of items to purchase.
Step 4
Once the design is complete, and we have an “exact” budget amount, we are ready to begin rough plumbing, electrical and HVAC. Our computer generated diagrams will tell us exactly where to install pipes and electrical systems. The cabinetry and other accoutrements are then put on order and usually arrive within a 4-6 week time frame, ready to be installed.


